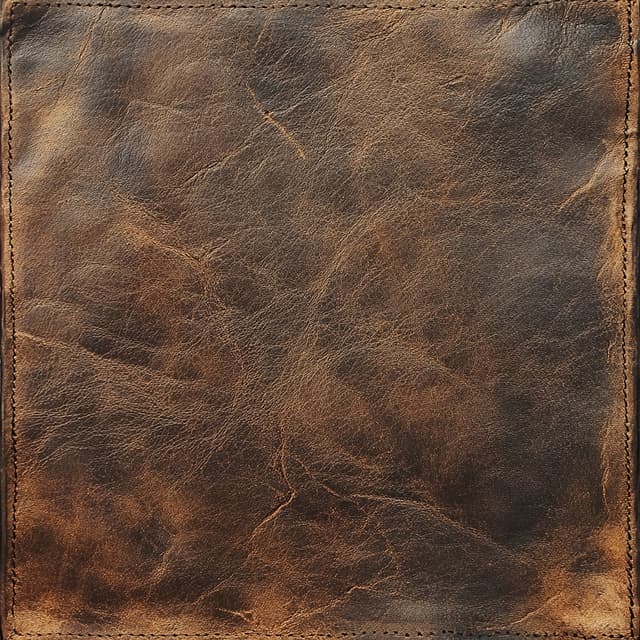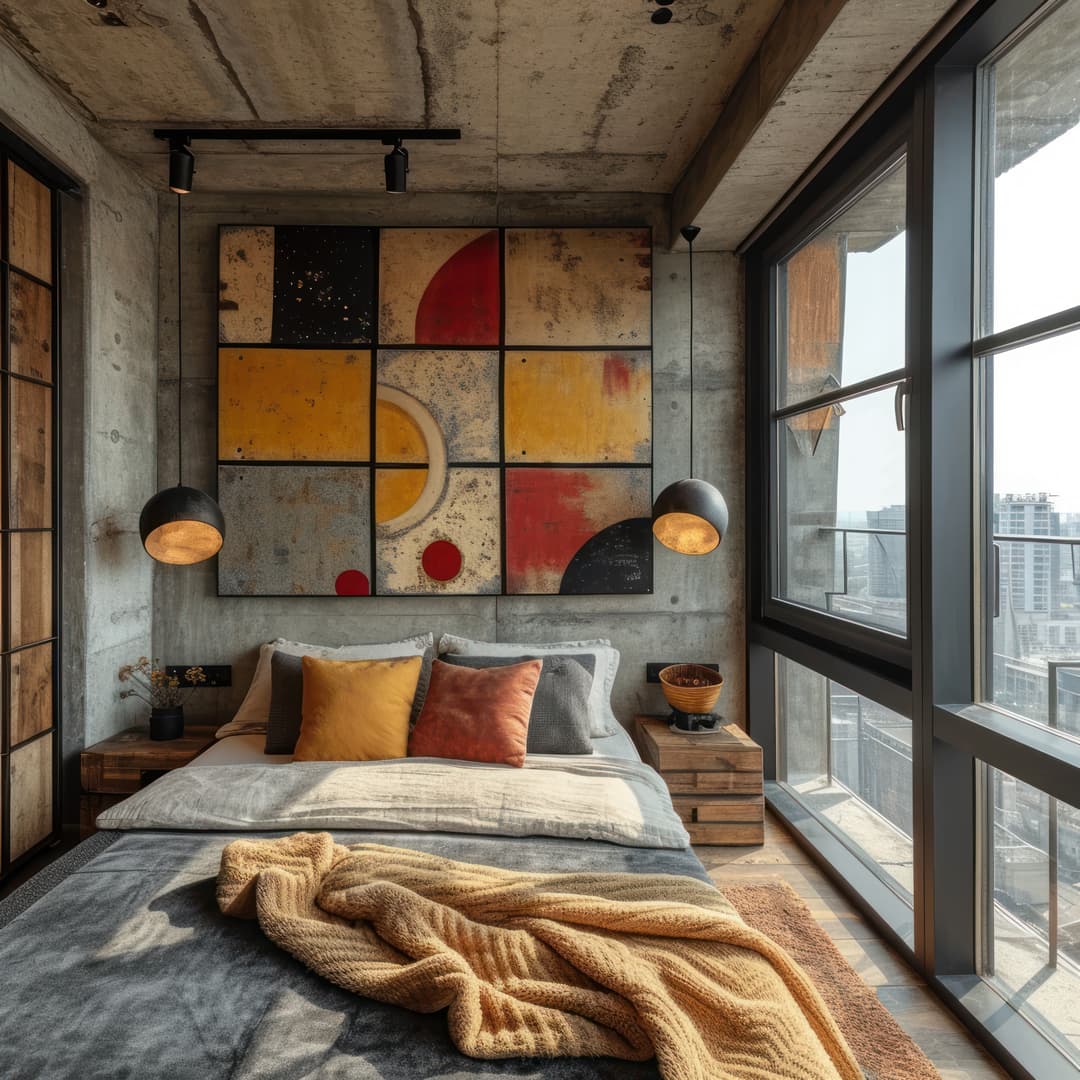Industrial Loft Interior Design
Raw urban aesthetic with exposed structural elements and factory-inspired fixtures.

What is Industrial Loft Interior Design?
Industrial Loft interior design draws inspiration from the conversion of former factories, warehouses, and industrial buildings into living spaces, which gained popularity in cities like New York and London in the 1970s.
This style celebrates the raw, utilitarian aspects of industrial architecture by exposing structural elements and embracing unfinished materials rather than concealing them.
Characterized by high ceilings, open floor plans, and a mix of metal, wood, and brick, Industrial Loft design creates spaces that honor their manufacturing origins while adapting them for modern living.
The aesthetic balances the harshness of industrial elements with comfortable furnishings, creating spaces that feel both edgy and inviting.
Key Characteristics
Exposed structural elements (beams, pipes, ducts)
Raw, unfinished surfaces and textures
Open floor plans with defined functional zones
Black steel-framed windows and doors
Factory-inspired lighting fixtures
Concrete floors or walls
Mix of vintage and modern furniture
Neutral color palette with metal accents
High ceilings with visible infrastructure
Minimal window treatments to maximize light
Color Palette
The Industrial Loft palette features concrete grays and brick reds as primary colors, black and charcoal as secondary colors, and tan leathers, copper, and brass as accent colors.
This creates a raw, urban foundation that reflects the utilitarian origins of industrial spaces while adding warmth through metallic and leather accents.
Concrete Gray
#C2C2C2
Brick Red
#A63A24
Charcoal
#36454F
Black
#282828
Tan Leather
#D2B48C
Copper/Brass
#B87333
Key Materials
Industrial Loft style showcases raw, unfinished materials that celebrate their utilitarian origins. These materials contribute to the authentic factory-inspired atmosphere while adding texture and depth.

Exposed brick

Raw wood

Concrete

Black metal

Steel

Brown leather
Industrial Design Room by Room

Living Room
Exposed brick walls, leather furniture, and raw materials.

Modern Living Room
Contemporary take with artistic elements and geometric patterns.

Kitchen
Brick accents, exposed ducts, and utilitarian design.

Bathroom
Modern fixtures with industrial touches and raw finishes.
Styling Notes
- •
Incorporate oversized statement lighting fixtures with metal finishes
- •
Embrace raw, unfinished surfaces rather than perfectly polished ones
- •
Display vintage machinery or industrial objects as decorative elements
- •
Use open shelving systems instead of enclosed cabinetry
- •
Add large-scale artwork or photography to break up expansive walls
Transform Your Space into an Urban Industrial Haven
Experience the raw, edgy appeal of converted factory spaces without renovating. Our AI-powered design tool brings the industrial aesthetic directly to your living space. Visualize exposed brick walls, factory-inspired lighting, and that perfect balance of raw and refined elements—all personalized to your exact space. Start your industrial transformation today.
Generate Industrial Loft Interior Design Design